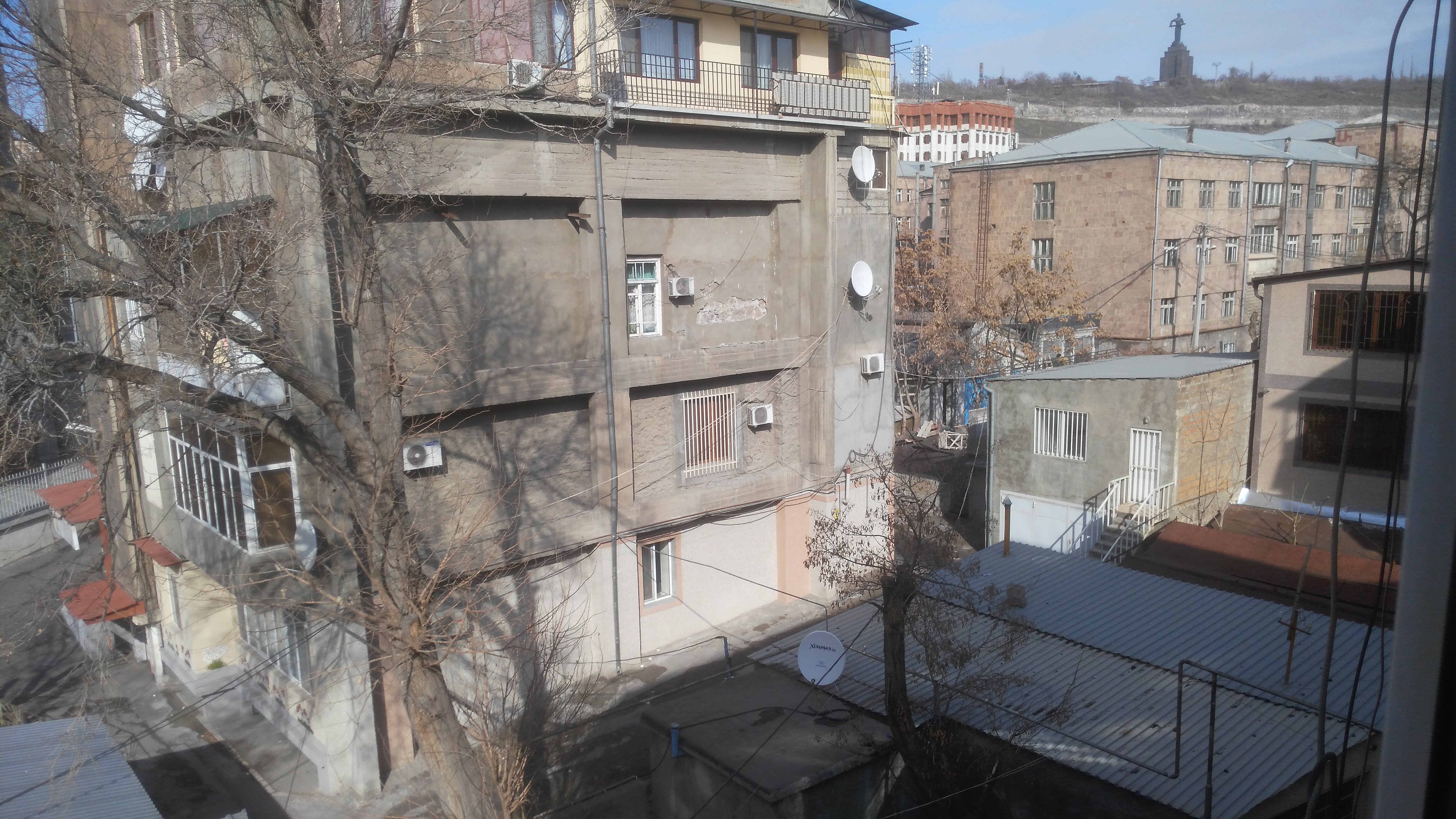Armenia, Yerevan
FC-01x Future Cities (Self-Paced) - Exercise 1 : "Making the Invisible - Visible"

Uploaded on 2018-01-28 by Anahit Sargsyan
1. Uploaded photo represents an inner court space in the Yerevan city center. In the front area several residential buildings are located, that used to have adjacent courts that functioned as playgrounds, green and socializing spaces for inhabitants. Unfortunately, during last years new residential buildings have been built in the court area, so reducing mentioned court spaces. Also, behind described area a construction space of a future restaurant is visible. 2. For presented photo some invisible information can be added. First, it is evident that socializing spaces are being adapted and used for other purposes as a consequence of highly dense and centralized development of city center. Besides, the existence of a restaurant in such a residential court shows, that there is a urban planning problem of placing adjacent different functions, which are not compatible. 3. The problem of highly dense and centralized development of Yerevan city center is strictly connected to livability of urban space, because, as it was mentioned, it leads to the disappearance of socializing and green spaces. So, a general approach of city future planning with a poly centralized development can highly contribute to the livability of the city.