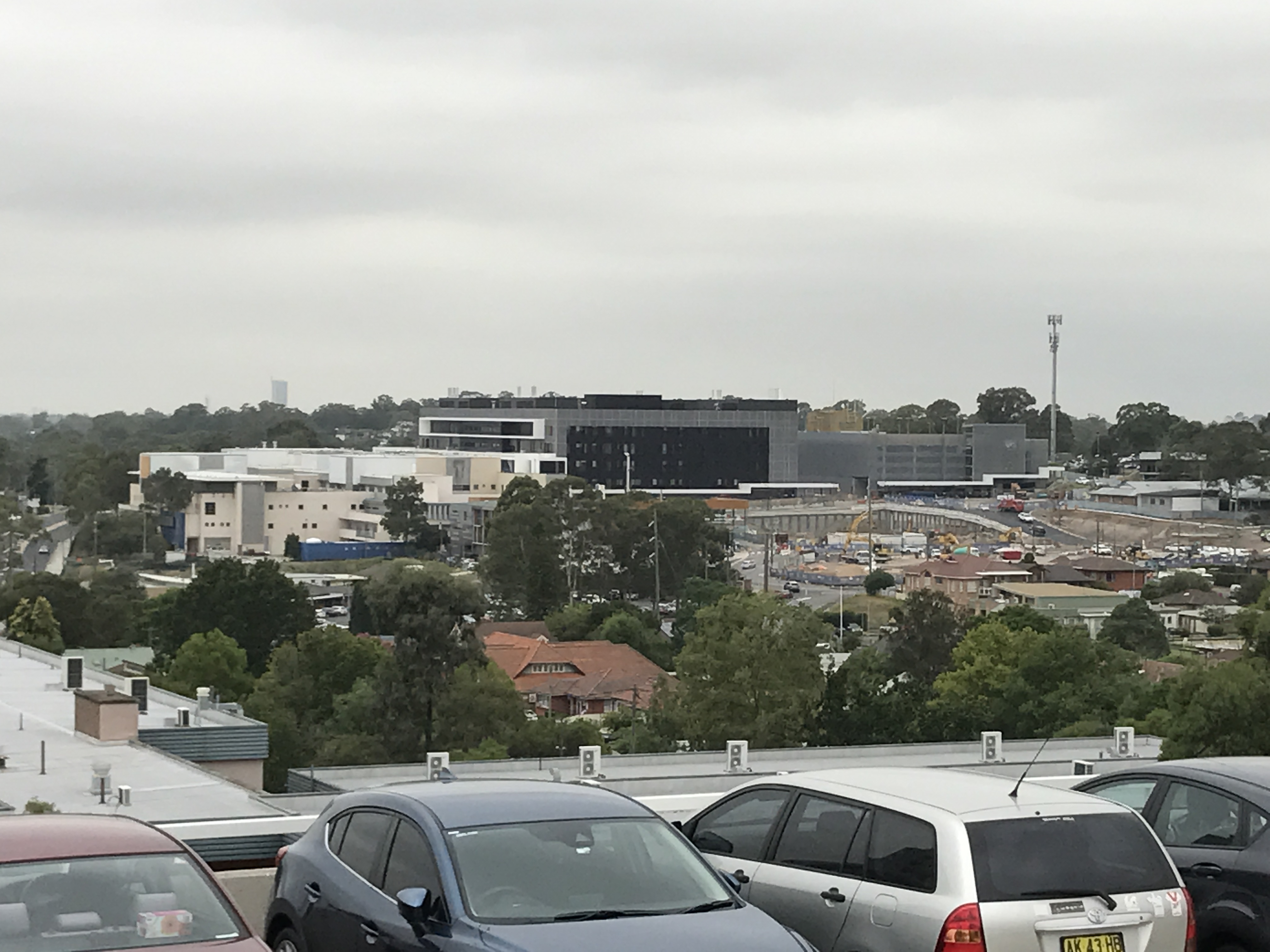
Uploaded on 2017-02-01 by Michael Maxwell
The attached photo of Blacktown Hospital, located in the western suburbs of Sydney, Australia, was taken by Michael Maxwell on 1 February 2017. The original Blacktown hospital opened in 1965 with buildings constructed primarily of brick and tiles sourced from local brickyards and timber sourced primarily from Australian domestic suppliers. Buildings were scattered across the extensive site and were built on the contour of the existing landscape. Construction had been a localised activity, utilising locally sourced materials and constructing buildings whose placement was dictated, to a major extent, by the contours of the land. In 2012 a comprehensive redevelopment commenced and is still under way. The picture depicts the proud, new, state of art facility whose architecture and construction strongly reflects the influence of a globalised economy. This influence is reflected both in the materials and style employed as well as their application to the site. The following comments focus on the impact of these forces on both site and materials. THE CONSTRUCTION SITE The construction site of the redeveloped hospital was driven by the existing landholding. Rather than researching and selecting a site on the basis of strategic or sustainable significance, the location was determined solely on the basis that the land was already owned and used for as a hospital. Of significance is how the new development sits on its site. Where the various buildings that comprised the previous hospital were scattered over, and followed the contours of, the site, the impressive architecture of the new monolith has required the creation of an ‘artificial’ construction site with land contours altered to fit architecture. The picture reveals extensive excavation of the site to accommodate the architecture and requirements of the new construction. As part of the recreation of the landscape, most of the existing vegetation was removed and is being replaced by stylised landscaping. THE CONSTRUCTION MATERIAL The picture reveals a building constructed primarily of concrete, steel and glass. Most of the construction material was sourced internationally. No local materials were used. No material from the previous hospital was used in the construction of the new facility. The old hospital was bulldozed and used either as site fill in the remodelling of the site, or removed to provide landfill in other parts of the developing city. While there is little evidence of sustainability with regard to construction material, the building boasts several energy conserving features designed to reduce its energy ‘footprint’. The influence of both a globalised economy and globalised construction impacted heavily decisions regarding the construction of the new hospital. The design was tendered with both domestic and international architects submitting designs that sought to maximise the efficiency of both the construction methodology and building footprint. The resulting building is impressive, but ‘sits on’ rather than ‘rises from’ the locality.