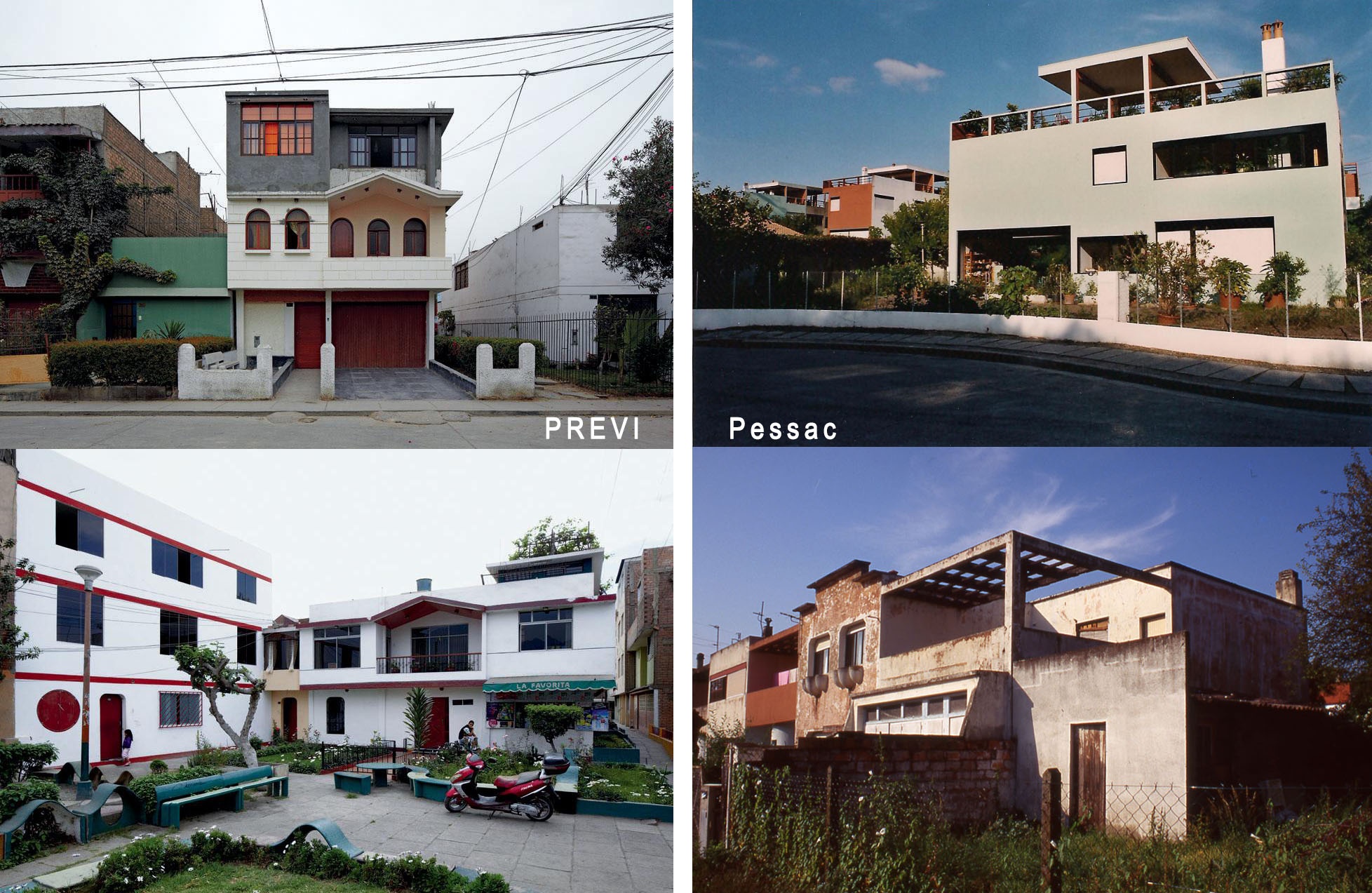
Uploaded on 2014-11-22 by GeorgiosKokolakis
......"Question: Which factors determine the “thresholds of tolerance” in transformability. To answer, we will investigate two well-known built examples, selected because of the varying degree of transformability implicit in their design. As an example of “high” transformability, we will elaborate on the PREVI settlement in Peru; as an example in “restricted” transformability, we will consider Le Corbusier's workers housing in Pessac. The experimental settlement of PREVI (Proyecto Experimental de Vivienda) on the outskirts of Lima, Peru, features prominently in architectural history as a paradigmatic case in transformation. In 1966, the Peruvian government, assisted by the UNDP (United Nations Development Program) staged an architectural competition within the framework of its social housing policy. The main requirement was the conceptualization of consecutive cycles of evolution, for the optimal accommodation of the changing life patterns of the lodgers. Contractors were only to deliver the basic infrastructure, while tenants would be further assisted by consultants in completing their homes, without ever having to comply with any final drawings. As a result, the appearance of the settlement is in constant change, expressively reflecting the great variety and individuality of its residents. The big number of architects and the different typologies they proposed, together with the total freedom of intervention by means of design and construction on behalf of the inhabitants, secured an almost bewildering degree of transformability, which was desirable from the very beginning. On the upside, the workers housing in Pessac was designed by Le Corbusier between 1924 and 1926. The commission was made by the industrialist Henri Frugès, in order to provide shelter for his employees. Le Corbusier designed five building types in view of greater variety and functional efficiency. The guiding principle is the standardization of a building unit and the production of space through modular combinations. What is most interesting in this case is the fact that the architect designed buildings supposedly never to be altered by the tenants. Those latter ones, however, made informal modifications indeed during the course of time, whenever and wherever they saw fit: Room extensions, closing in of open spaces and added canopies or railings, significantly altered the visual unity and the regulating traces of the initial composition. Recently, shifting perceptions towards modern architecture as well as the change in the social composition of the settlement's inhabitants saw an attempt towards restituting the “original” design, with respect to its authorship. The examples of PREVI and Pessac seem to have different “thresholds of tolerance” concerning transformability. At PREVI, user-generated modifications create space and are perceived as a structural prerequisite of evolution; in Pessac, they either distort or restore the features of the settlement. Comparing the two cases, we will deduce the basic parameters that define the amplitude of transformability – namely, the limits within which user-generated modifications may be considered acceptable. 1. At PREVI, the active involvement of the inhabitants in the production of space was predicted and anticipated. On the other hand, the deliverables in Pessac were complete houses that would, in theory, cover all of the tenants' needs; transformability was not considered. Therefore, the most important factor is the regulating framework bound with the building project from the very beginning. It is the scheme, consisting of both legal and design terms, that frames the limitations or liberties determining the settlement's evolution. 2. PREVI and Pessac compared provide us with further insight, bridging their perceived discrepancy. Despite the fact that they were meant to evolve in completely different directions, there might as well be a common architectural denominator. Comparing the plans for Pessac with some of the architectural proposals at PREVI, we observe a number of similarities in the layouts concerning the distribution of movement and the process of space production. The use of grids, standardization and the additive production of space prevail in both cases. To be more specific, we can argue that what was anticipated at PREVI was already part of the finished design in Pessac. Therefore, we cannot view Le Corbusier's settlement in absolute terms as “an architecture resilient to change”. The houses in Pessac are compositions complete in themselves which do not, however, exclude the possibility of additions and modifications, provided that those remain compatible with the design. Therefore, another contributing factor in defining the threshold of tolerance is the receptivity of the architectural idea to modifications. 3. Beyond the previous parameters, which are easily perceived by the inhabitants, there remains another issue: Regardless of how receptive or not an architectural idea might be, should there be any limits placed, beyond which user-generated modifications begin to alter the guiding ideas of architectural design? In Pessac, a number of modifications significantly altered the architectural ideas in the houses indeed, while at PREVI that was not the case, since there was never any architectural “parti” clearly stated. In that light, Le Corbusier' s settlement seems to have much lower tolerance for transformation than PREVI. We will argue, therefore, that the explicit manner an architectural idea or intention is inscribed in space should become another factor in determining the threshold of tolerance in a project. After the previous comparison, we conclude that the regulating framework, the receptivity of architecture and the clarity of the main idea are the three basic factors in determining the threshold of tolerance of a work as far as transformability is concerned."...... [1]: https://edxuploads.s3.amazonaws.com/14166730703245891.jpg