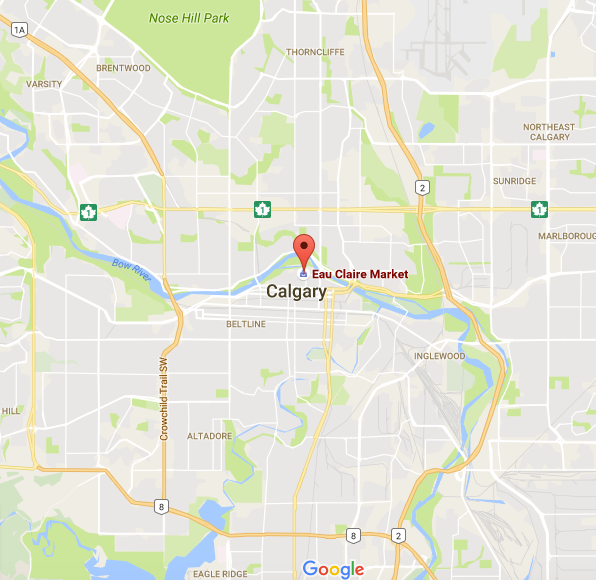
Uploaded on 2016-09-05 by Nyssa
In the heart of my city, Calgary, is a community called Eau Claire. It is right in the downtown core, along the north edge of downtown along the Bow River. It has a structure called "Eau Claire Market". There is more detail about it here: https://en.wikipedia.org/wiki/Eau_Claire,_Calgary . It used to be a very popular location, with lots of activity. It is close to many residential, high-end condo complexes, and is also right in the heart of the downtown core business sector, and many people use the park next to the market to have lunch, do yoga, play soccer, and walk. The market has a movie theater, a bar, multiple food court locations, a grocery store, various restaurants, some professional services, a gym, and a movie theater. But for the most part, it's mostly deserted except for during workday lunches, and even at that, it's not quite a busy as the surrounding businesses. It used to be a popular location for buskers, farmer's markets, and other activities. It's obviously in need of revitalization and that is even noted on the Wikipedia site. I wouldn't be surprised if there is already some sort of CDS project dedicated to this revitalization, since it's been a known "issue" in the city for quite some time. Businesses don't survive very well there, and the space is largely deserted outside of weekday lunch hours, which leads to shorter "open" hours for the businesses, though the rent is likely extremely high in that area. The revitalization seems like a good opportunity to bring the people and the experts together to develop something that will be positive for the city. It also is an opportunity to upgrade some of the energy sources used in the building or the design of it to be more energy effective (if there are opportunities to reduce UHI effect, etc.). The first step, however, would be to find out what to use the building for. Then the design, energy sourcing, and the geometry of the building could follow. The location is already set. So, choosing a few key stakeholders from the prospective users of the space would be the first step in the project. Phase 1: I would set up a public opinion polling opportunity, striving to get a certain number of people from the local residents of the area, business people in the area, and occasional users based in the suburbs who would have to travel specifically to use the space. There are a lot of opportunities to gain such public participants - postings in papers, flyers, public polling surveys through e-mail, Facebook groups, etc. Survey tools are quite advanced nowadays and can offer small incentives (rewards, $$, draw entries) for opinions, and the questions can divide the respondents into categories so that a fair weighting of answers are assigned. The first phase of the surveying would be general questions to decide what the area would be best used for - what people would most likely go out of their way to come use. What types of food/restaurants would bring them there as a destination, what activities would bring them there as opposed to other places in the city on the weekends or outside of regular work hours. Phase 2: The feed-in of the Phase 1 results could allow the experts to begin the design phase of the project. This would incorporate the key attractions that would draw the highest percentage of the key stakeholders in Phase 1. This would allow planning for parking, building geometry, energy requirements, building materials, etc. It would also allow preliminary discussion with businesses that currently lease the space, or would fit the designs/attractions called for in Phase 1. This is where the negotiations for the space and planning would take place for use of the space. The designers would come up with multiple plans and choices that could again be voted upon. Phase 3: The designs and plans would then be put back to the community, who's input was utilized in Phase 1. It may not be the same people responding, but as I participate in a lot of public opinion polling, often there are a lot of repeat respondents who complete all of the surveys sent to them, regardless. Even so, the ability to divide the respondents into cross-sections based on statistical survey questions about postal codes (where they live), age groups, gender, education level, employment, etc. would keep the % of respondents in each target group known. The designs created in Phase 2 would be put out for public response. The data would be analyzed and weighted, as required for the project target goals. Phase 4: Build and final planning is completed in this phase. In this way, the final project will be a public space built for the community, by the community, with the guidance and implementation being completed by the experts.