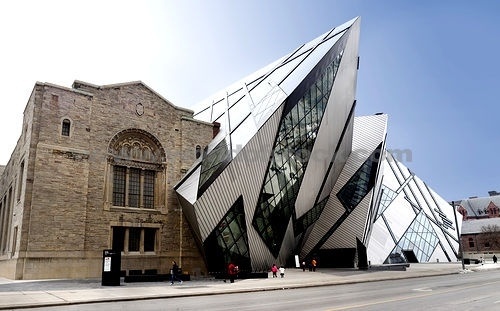The Royal Ontario Museum of art, the museum built in patches
FC-01x Future Cities (1st Run) - Task 1

Uploaded on 2015-04-23 by ThatGuyThere
**NOTE: IMAGE IS NOT MY OWN indulgy.com** The Royal Ontario Museum of art, world culture and natural history in Toronto, Canada as we know it today was built in the different stages. The original building was opened on the 19 of March 1914 and Designed by Toronto architects Frank Darling and John A. Pearson. The second stage or the eastern wing designed by Alfred H. Chapman and James Oxley was publicly opened on 12 October 1933. The construction of the eastern wing required the demolition of Argyle House, a Victorian mansion once located on the property. As the construction occurred during the Great Depression, an effort was made to use primarily local building materials. The first two stages where built with yellow brick and oak doors. On 26 October 1968 the McLaughlin Planetarium opened on the south end of the property. Queen Elizabeth II Terrace Galleries on the north side of the building was completed in1984. The last addition to Royal Ontario Museum was Michael Lee-Chin Crystal and was unveiled on the 2 of June 2007. The crystal form is clad in 25 percent glass and 75 percent aluminium, sitting on top of a steel frame. The steel framework was manufactured and assembled in Ontario while the extruded anodized aluminium cladding was fabricated in Germany. [1]: https://edxuploads.s3.amazonaws.com/14298251908884081.jpg