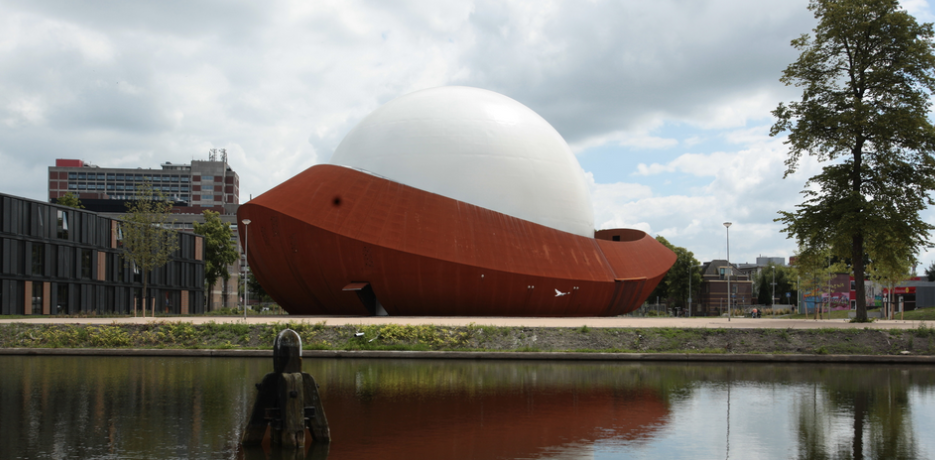
Uploaded on 2015-04-30 by Julia_ub
![enter image description here][2] ![enter image description here][3] *Pictures taken from ARCHIVIEW archive I would like to present you the **Infoversum, located in Groningen**, a city in the north of **The Netherlands**. I would like to share this example with you for two main reasons; one it’s due its **particularity and uniqueness** so I thought it was nice to share something like this with you along this course. Second, this project has been built with a **focus on sustainability**, because the materials used in it have been largely reused or recycled. I am aware of this example does not fit the task as it is not a clear example of globalized construction. However, someday the materials which now form part of the building have not been locally produced (recycled, reused) thus they were also imported in The Netherlands, that is why I don’t consider it’s a bad example fort his task. It is an unique and striking building in the city, apart from the 3D screen, it was also meant to hold cultural and scientific activities. The inspiration for it came from the ship-building industry and the use of recycle materials as I mentioned above. They have explored the potencial of temporary building or even mobile architectural constructions, even though the infoversum twill be a permanent building. The dome have been built without interruptions and creates that organic shape. **Technical information** The inforversum is the first 3D full dome in the country Architecture group: ARCHIVIEW / Architect in chief: Jack van der Palen Year: 2014 **Main Materials** **- CORTEN Steel** It contains 83 corten steel plates with different shape and only welded together on the construction site. In time the steel plates will get a rusty layer, to protect the material underneath from the elements. (have a look to Central industry group: http://www.centralindustrygroup.com/projects/infoversum/7?catid=291) **- Concrete:** Built on recycled concrete and coated white. I don;t from where comes the demolished concrete fort his project, but I am sure it once was a imported material in The Netherlands, due to the lack of gravel/stone in the country. **- Glass:** Located in the main entrance and windows which are placed behind the perforations in the steel plates.The glaas has not been reused, the nearest major manufacturers of flat glass are located in Belgium, Luxemburg or Germany, so I would say glass may come from one of this locations, which given that we have seen in the lectures is not harmful regarding globalized buildings compared to other projects. **- Recycled paper** forms for the acoustic ceilings **General sustainability** It uses heat and cold storage in order to optimize energy consumption. As far as possible, the architects have worked together with local suppliers to also minimize transportation costs. [1]: https://edxuploads.s3.amazonaws.com/14303893249489546.png [2]: https://edxuploads.s3.amazonaws.com/14303893494159223.png [3]: https://edxuploads.s3.amazonaws.com/14303893913441902.png