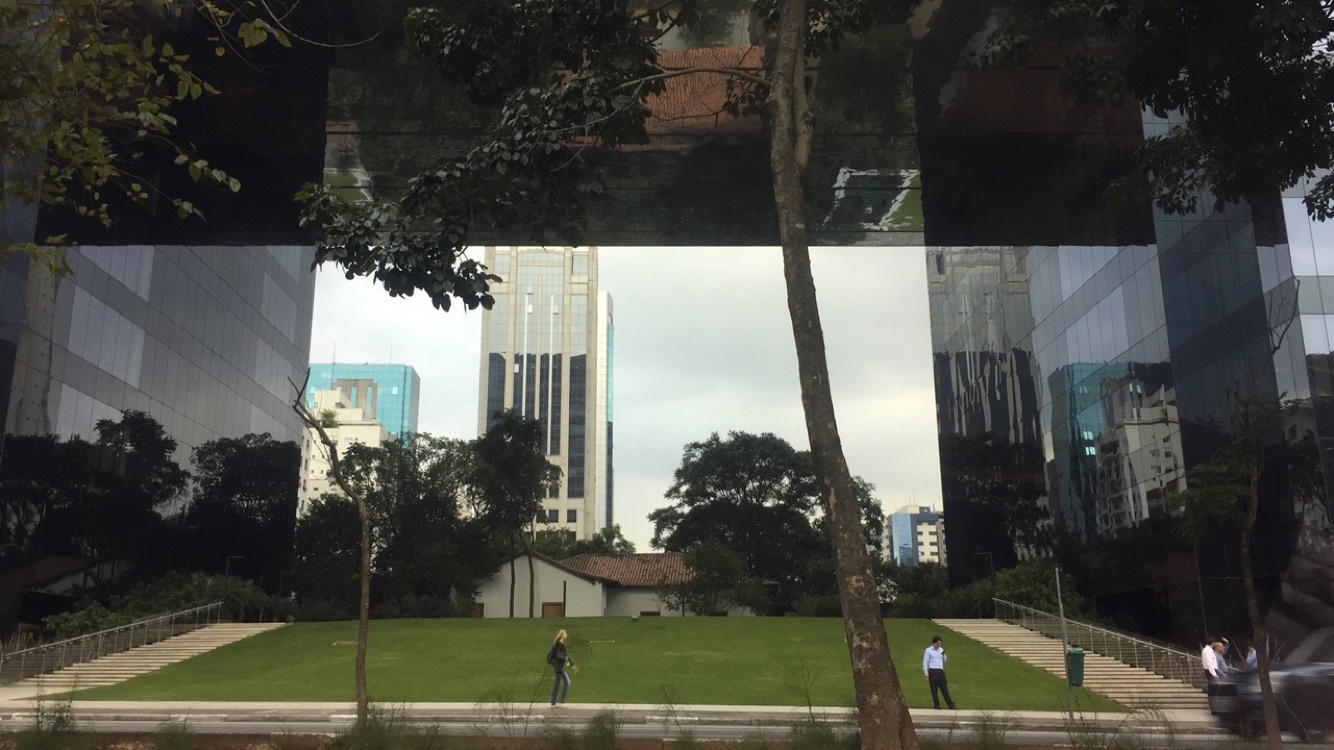
Uploaded on 2015-04-29 by AnaMangini
The *Bandeirista* house built based on the constructive technique of "taipa de pilão" the main constructive technique of Brazilian colonial architecture, now divides land with the most modern building in the city. In addition to historic preservation, this specific development project also cared about environmental preservation. The choice for the realization of a sustainable workforce was motivated by the company's stance, which ensured the building LEED certified. With 19 floors, prestressed concrete structure and fully glazed facades, the building has fully technological control of all its functions, from temperature and light input control to water savings. By its construction participated several national and international companies/ suppliers, creating this "global economy of construction". A Brief example of this is our national company responsible for supplying concrete, Votorantim, and the foreign company Knauf, responsible for providing the system of inner walls. The interesting thing about this project is that not only we have the contrast of materials, but we also have the contrast of lifestyle. The *Bandeirista* House preserves the lifestyle of the early inhabitants of our city, while more than 400 years later, the building in question shows the current lifestyle of the citizens. ![enter image description here][1] ![enter image description here][2] [1]: https://edxuploads.s3.amazonaws.com/14302686186950442.jpg [2]: https://edxuploads.s3.amazonaws.com/14302686421892299.jpg