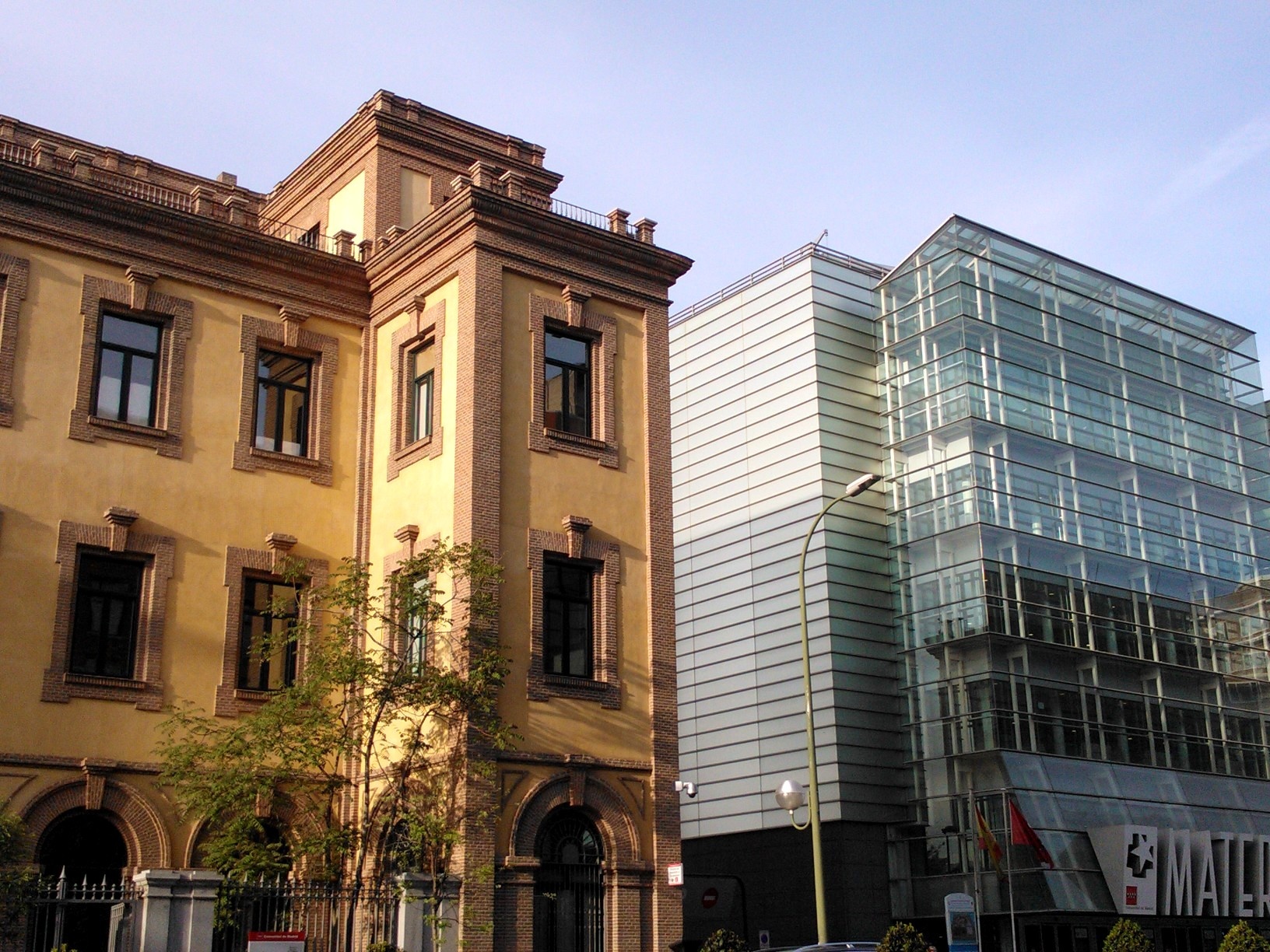
Uploaded on 2015-04-27 by BeatrizPalv
[1]: https://edxuploads.s3.amazonaws.com/14301596598882651.jpg This photo was taken by me on April 24th 2015 in Madrid, Spain, over two public buildings on the eastern side of O'donnel Street in Madrid, Spain. It shows the coexistence of different architectural styles along with the relationship between "traditional" building materials and globalized ones or, said in other words, a way of static harmony where old meets the new. As we can see, there are two buildings in this image and both have used different construction techniques. Starting from the right, the main part of this building was erected in 1934, aimed to satisfy maternity cares for the growing population of the city. After several renovations, its final appearance (in addition with an extra space for general issues) was ended during this century. The use of double-skinned façades made of glass, steel profiles and metal panels, do not differ much from other examples across the globe since such materials are systematically used with minimum variations independently of location so fully displays the internationalization of building components. In this case, glass and steel (and the invisible reinforced concrete used for the structure) are produced and manufactured in Spain whereas the metal panels came from Germany. The building on the left is at least 100 years old, 4 storey structure made entirely out of timber and a perfect example of traditional architecture. Very popular material in the country can be seen on its façade: fired ceramic bricks (coming probably from a distance lower than 200 km), covered in strategic points by mortar (made with local elements such cement and sand) and national granite coming from northern Spain. These 2 examples of architecture shows how the change of building materials and the development and advancement in the general knowledge have taken place over the years. However, no trace of sustainability can be seen, at least, at a first glance.