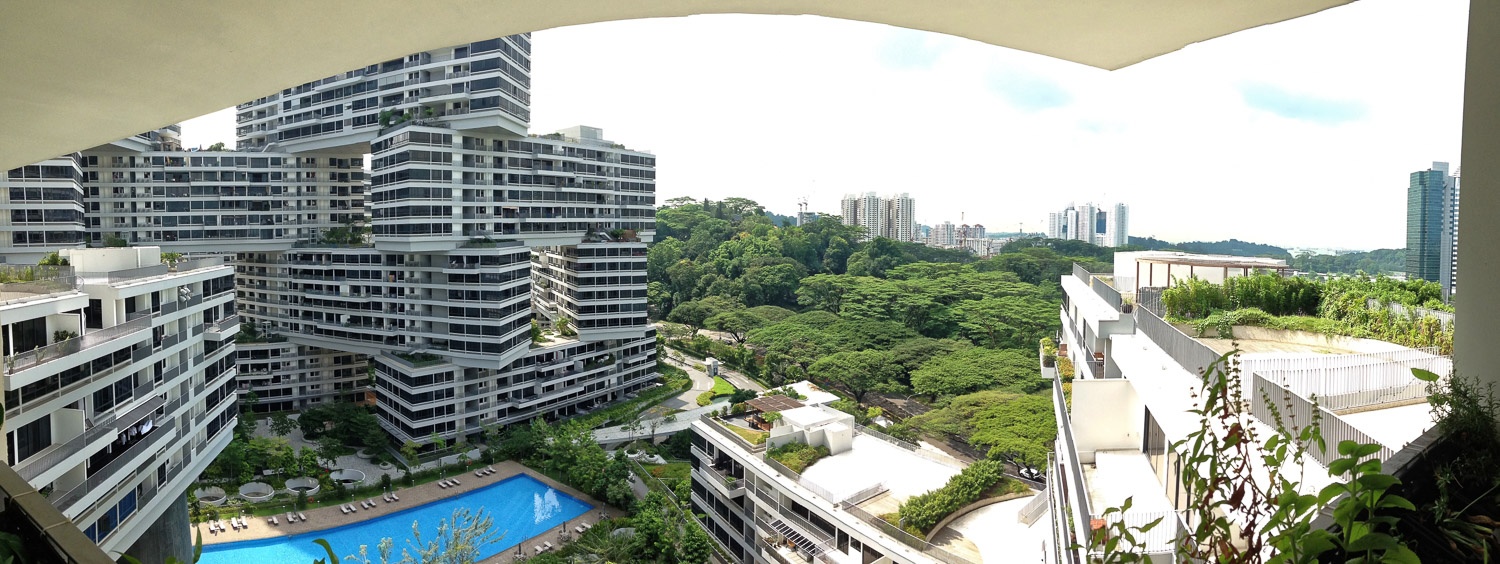Singapore, near Telok Blangah
FC-01x Future Cities (1st Run) - Exercise 1 : "Making the Invisible - Visible"

Uploaded on 2015-04-23 by ImadBirkholz
1. **Visible Information:** Modern apartment, living spaces, unique building design, recreation areas, rooftop gardens, green spaces integrated amongst unique building design, safety (guardhouse), balconies providing access to open air spaces, forested areas - green corridors, shipping corridors (in far distance), development (cranes in distance) 2. **Invisible Information:** a) *Green corridors* - sustaining various types of life including birds, insects, reptiles. From a distance this is not really visible, but when you get inside the green corridors, it becomes obvious that the plants inside the forested areas provide life to many other creatures. This is not obvious at first glance. Another invisible aspect of the green corridor is that on hot days, temperatures are substantially cooler inside the forest. Trees help to cool the environment. Additionally they help to “clean” the air by releasing oxygen at night, while absorbing carbon dioxide. They also act as water stores. b) *Unique building design* - The stacking of the building, it’s unique angles provide a lot of air flow through the building itself. This helps to lower temperatures around the building. The circular openings seen in the bottom left, are large holes providing light into normally dark car park spaces below. This helps to reduce electricity. They also help to reduce the amount of carbon monoxide build up caused by cars inside the car park by allowing air to come in. **Unique design** - holes in carpark ceilings. How can this become knowledge? In the first instance it is obvious that airflow, temperatures and air quality is improved by the large openings in the ceilings of the car park. But how can we gather the information required to convince future architects to use the knowledge? One possible way of highlighting it’s benefits would be to find a comparably sized carpark without any airflow. For example a more traditional build with the same amount of volume of space and number of carparks. Sensors which collect information about air quality could be used to collect data about the various chemicals in the air inside that space over a certain period of time. The same test should then be used inside our carpark space. The data, in this case the measured levels of chemicals, is collected. Then a comparison could be made by comparing the data, levels of chemicals from both car parks over a period of time. This could convince future architects to improve design to provide cleaner air in such spaces. The same could be done for the electricity usage. The improved light through the holes will make normally dark carpark spaces brighter, therefore using less electricity. The usage and application of this data, that is knowledge, can contribute to a more livable urban space. [1]: https://edxuploads.s3.amazonaws.com/14297713882458111.jpg