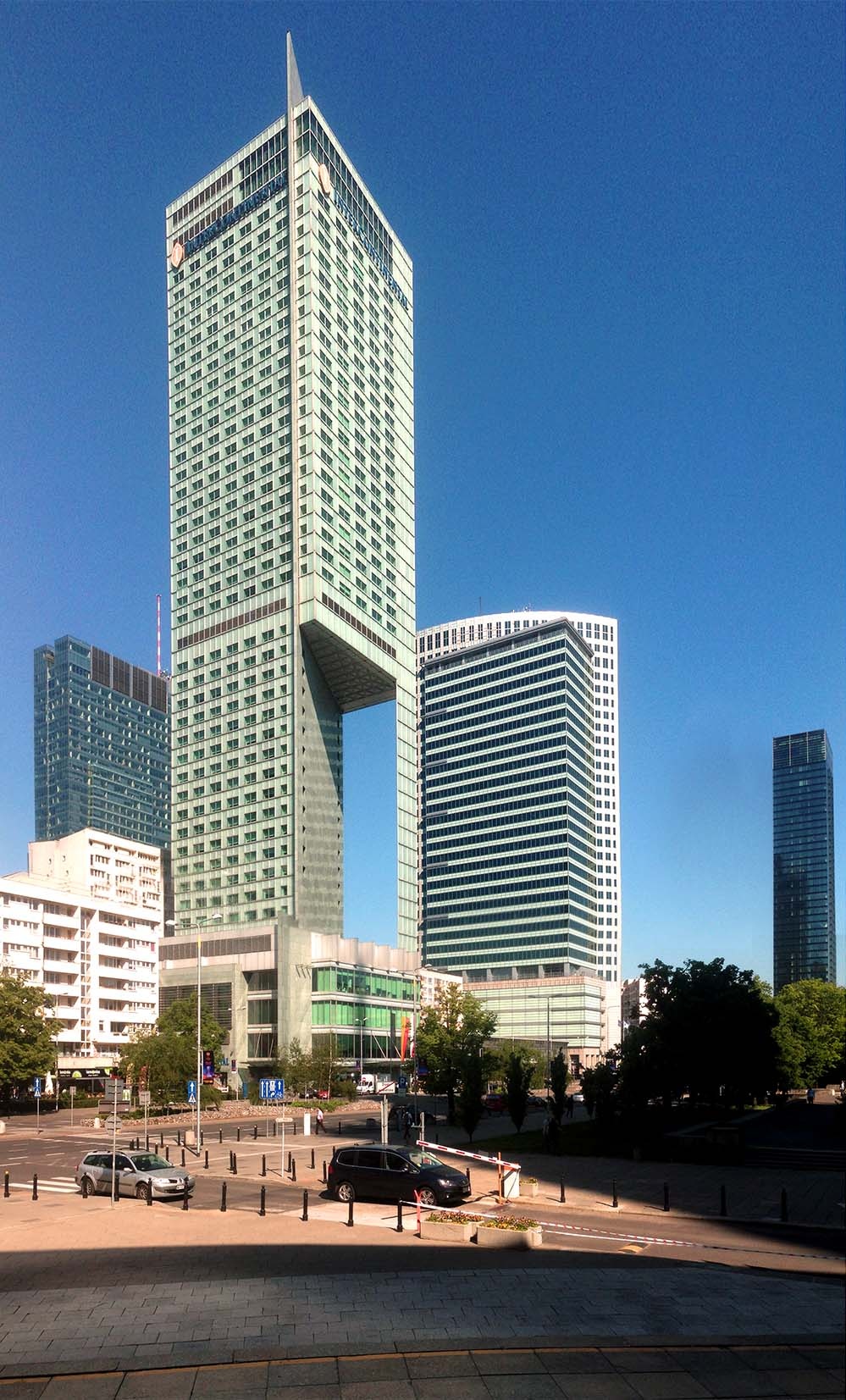The Invisible Law and What Lies Below? AKA: What does a hole in a building say? [Diagram]
FC-01x Future Cities (1st Run) - Exercise 1 : "Making the Invisible - Visible"

Uploaded on 2015-06-02 by Kminek
The photograph below depicts a fragment of the Warsaw city centre today. After the collapse of the communistic system in 1989, numerous commercial highrise buildings have been constructed in the capitol of Poland. The differentiation of new architectural forms, modern road infrastructure as well as street furniture emphasize reclaimed freedom while the remaining buildings from the sixties and seventies are a reminder of the cloudy past. Skyscrapers render a vivid manifestation of the free market economy. Yet, there is more than meets the eye. ![The Visible.][1] **2.1. The Invisible Law** The visible information in the picture above is the intriguing shape of the 45-floor, 164-metres-tall highrise building, Warsaw Intercontinental Hotel. In fact, that unusual geometry can be explained by the invisible requirements, namely the construction law, being applied to the volume of the object constructed in 2003. Polish building code requires — with some rare exceptions — that at least one room in every apartment obtains the total of 3 hours of direct sunlight exposition during the equinox. The investor of the hotel - having obtained the highly visible and perfectly located plot - was forced to cut out an approximate of 1/6th of the volume of the future building in order to provide direct sunlight for the residential building located near-by (coloured yellow in the diagram below). The passage required for the sunlight only needed to have a certain height due to the fact that the neighbouring residential building is only 8 floors high. Hence, it was possible to introduce the bigger and more cost-effective floorplates in the skyscraper, above the necessary cut-out. **The opening carries the information about building code requirements.** * **2.2. What Lies Below?** Warsaw Financial Center building situated near-by also carries an interesting invisible information. The podium of the building (coloured dark-grey in the diagram below) is clad with frosted glass panels. That outer shell suggests that the function of the base is not office. Indeed, the six overground floors are car park. What might seem an unreasonable decision to locate the car park above ground is, once again, an invisible information in action. The 165-metres-tall skyscraper was erected on a very unstable ground composed of silt and clay. In the nineties, digging in such a ground was too complicated and expensive, therefore the architects decided to situate the car park above ground in order to save money on the costly excavation works. **The podium carries the information about the ground below.** ![The Invisible][2] **3. A More Livable City.** The modernistic revolution introduced a variety of new fundamental ideas, hygienic standards - and the sun exposure of the flat - amongst them. Being able to simulate and forecast the light conditions in a yet to be constructed environment is crucial in the process of designing - end eventually constructing - a more citizen-friendly city. Growing computational power paired with 3D massing and simulation software makes that process feasible and effective. [1]: https://edxuploads.s3.amazonaws.com/1433160676407168.jpg [2]: https://edxuploads.s3.amazonaws.com/14331606956863253.jpg