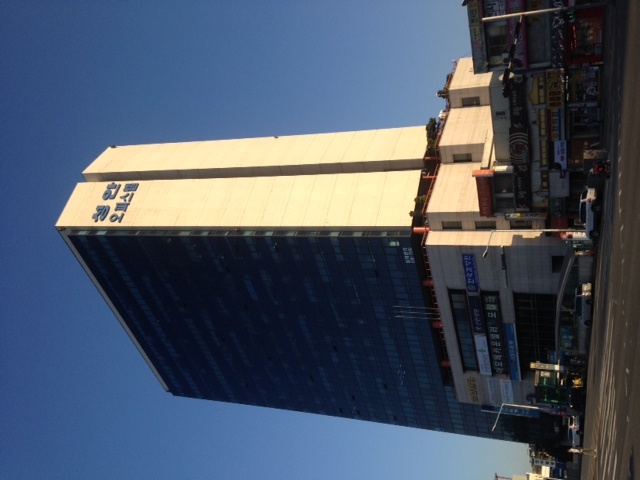
Uploaded on 2014-11-20 by KoryLi
![Ondol, Downtown][2] [1]: https://edxuploads.s3.amazonaws.com/14165237061802104.jpg [2]: https://edxuploads.s3.amazonaws.com/14165237774711856.jpg A little bit of background: "Because of South Korea's tumultuous history, construction and destruction has been repeated endlessly, resulting in an interesting melange of architectural styles and designs. Korean traditional architecture is characterised by its harmony with nature. Ancient architects adopted the bracket system characterised by thatched roofs and heated floors called ondol." - Wikipedia Western architecture was first introduced to Korea at the end of the 19th century. Churches, offices for foreign legislation, schools and university buildings were built in new styles. Korean architecture entered a new phase of development during the post-Korean War reconstruction, incorporating modern architectural trends and styles. Stimulated by the economic growth in the 1970s and 1980s, active redevelopment saw new horizons in architectural design. Contemporary architectural efforts have been constantly trying to balance the traditional philosophy of "harmony with nature" and the fast-paced urbanisation that the country has been going through in recent years. What one can see from the above pictures: -Korea has certainly moved with the changes of the globalised climate and environment, which is evident in the amount of constant development and construction and remodelling (Korea was rebuilt physically and economically in just 60 years and is now the worlds 13th largest economy). -The feel and function of the buildings is one that displays Korea's eagerness to become a globally competitive country in many ways including its construction style and materials.