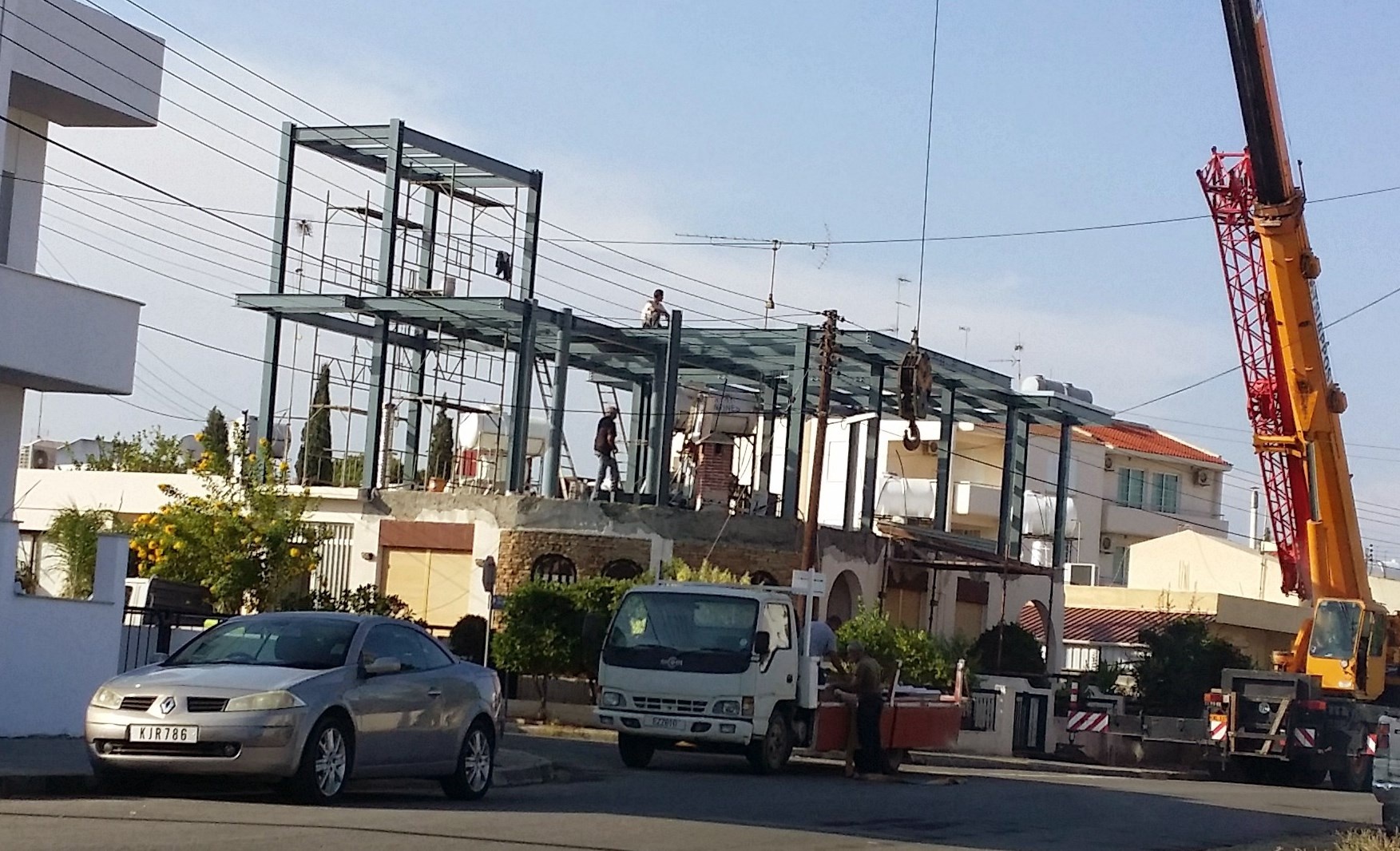
Uploaded on 2014-10-15 by KokisCY
I remember my parents’ house. It was built by those bricks. They did not need scaffolding. The walls were wide enough and the builder could stand on them. The roof was simple made of mud and local tiles. Most usually they were one story houses. By the time of my sister’s house, bricks were used and simple scaffolding was needed. The roof was covered with modern tiles made locally or imported. They were spread on special wood construction. The ceiling was made of gypsum applied on a cane mesh. Modernity came. People started moving into the cities. The land became expensive. Here is where globalization helped. Building materials could be imported. New building plans from overseas adopted for local use. The building on this photo is a vertical extension added to an already existing one. Most original houses when they are built are given strong enough foundations so that they can withstand the extra weight of added floors. The new building has a steel skeleton and from what we can see on the left of the picture there is allowance for more floors. Land being sparse and expensive we use technologies gained by globalization. The walls of he new house will be of bricks with the outer walls insulated. The roof most probably be of concrete with added insulation. We have hot summers and relatively gold winters, so we use insulation to save on air conditioning. The old houses built with mud bricks were ipso facto insulated. ![Construction][1] [1]: https://edxuploads.s3.amazonaws.com/14133867336195009.jpg