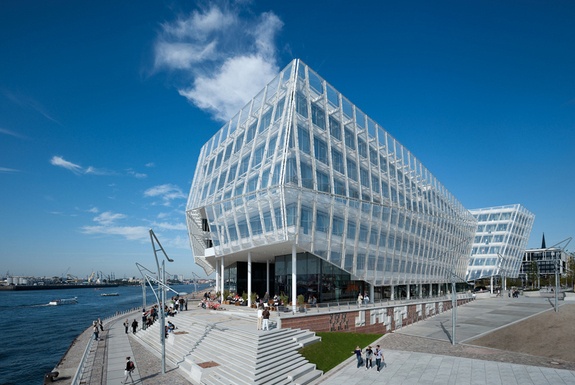Double layered facade, steel and hollow-core concrete slabs
FC-01x Future Cities (1st Run) - Task 1

Uploaded on 2014-10-17 by aurelian1993
![enter image description here][2] ![enter image description here][3] ![enter image description here][4] The picture presented is the Unilever Deutschland headquarter situated in Hamburg, Germany. The building has 2 layers of glazing facades for solar radiation protection and the second for light absorbency reduction. If you will google it , you can see that the hollow core concrete slabs lays on steel and reinforced concrete columns. Any visitor will enter in an closed square to which there is direct view to the shops from the ground level, and offices with theirs conference rooms on the superior levels. I had visited this building in my study trip last month and the architect described summary the construction process and the choice of materials. The roof square is a single layered glass dome which allows the light to flood into the natural ventilated space.The balconies has wood wool boards painted with green in order to fit with the grass vegetation installed on the flower boxes that lays on the side. As you can see in the pictures, the backside of the building follows the visitors to the plaza which has a layout similar to a stadium, facilitating the sitting and resting on the steps. The visitors can have a cozy day looking to the busy Hamburg harbor. The facades are constructed by schueco in Germany, the concrete and steel has been provided by local producers, the green gipsum plates are produced by the german company Knauf and the elevator systems are made by schindler. [1]: http://twesten-immobilien.de/app/img/projekte/Unilever-Deutschland-GmbH/fullsize/01.jpg [2]: http://www.ladiges.de/v2/uploads/projekte/buero/Unilever_04880_650.jpg [3]: http://twesten-immobilien.de/app/img/projekte/Unilever-Deutschland-GmbH/05.jpg [4]: http://s3.transloadit.com.s3.amazonaws.com/4b30ae61b7c84e42b6be045272ec3211/52/88f38f031842e3c901e8a02cc1f096/large_praktikum_unilever_atrium.jpg