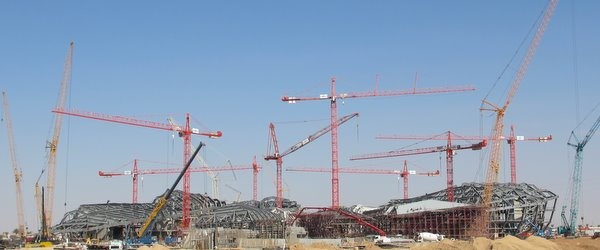
Uploaded on 2014-12-07 by Ibrahimkmin
[1]: https://edxuploads.s3.amazonaws.com/14179776954559724.jpg The 887,000 sq feet KAPSARC campus was designed by world-renowned architect Zaha Hadid, The KAPSARC centre resembles a cellular structure of crystalline forms. Composed of a network of three-dimensional, six-sided cells with many junctions and bonds, its design is based on the concept of connections. The modular, adaptive building is made up of a series of shaded outdoor spaces, courtyards, entrances, meeting areas, indoor gardens, corridors, underground tunnels and roof terraces. The entire site is under the cover of a unique Canopy at the ground level, which covers an area of 11,800 m2, made in a hexagonal grid, with Treated Exposed Steel and PTFE (Polytetra- Fluoro-Ethylene-Teflon based material) as the shading material. Construction material origins are: Germany, Italy, Korea and China