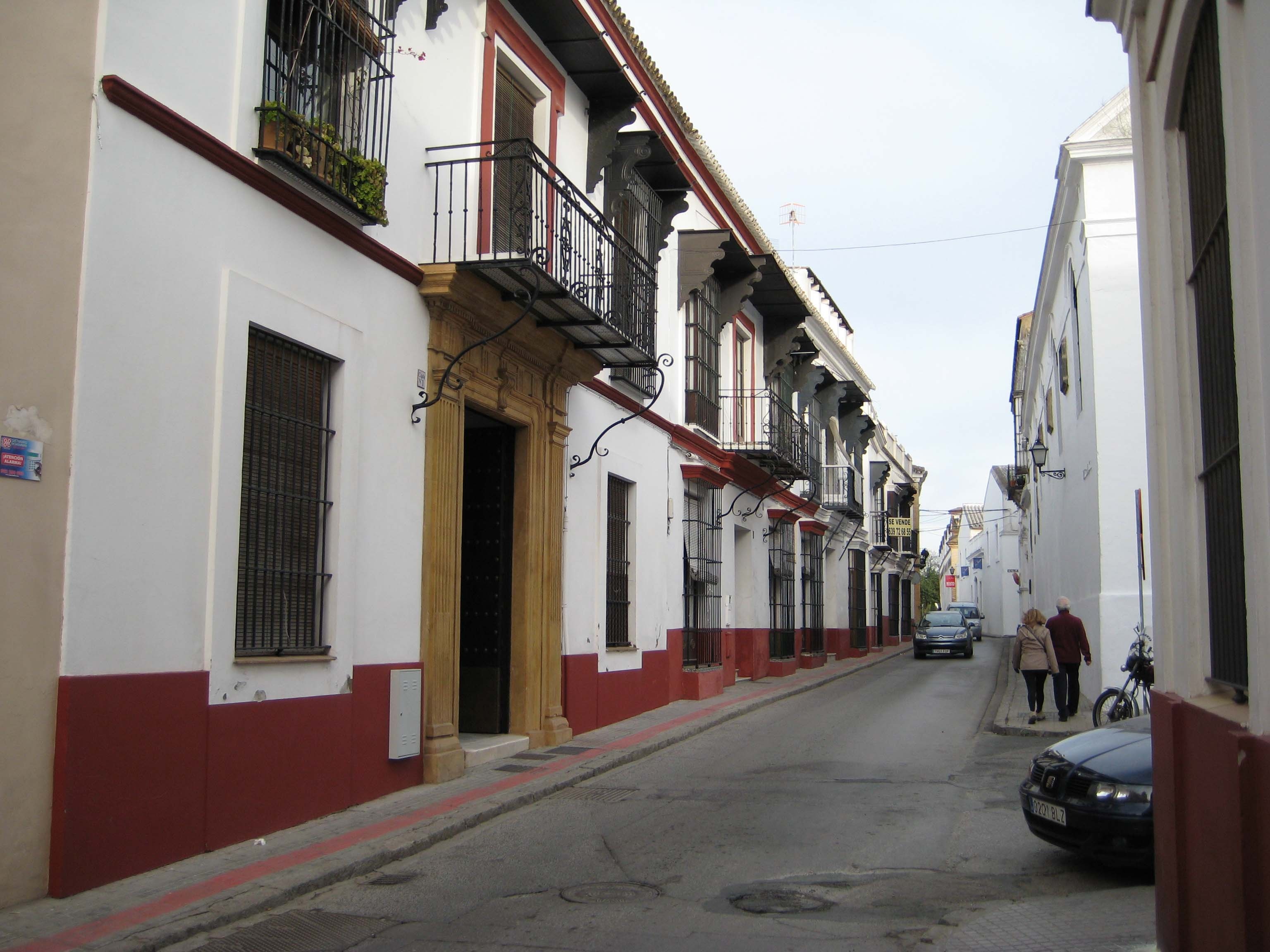
Uploaded on 2014-12-09 by Diego_80
[1]: https://edxuploads.s3.amazonaws.com/14181518974389971.jpg 1. This is a photo of one street of the historic quarter of Sanlucar de Barrameda, south-western Spain. On the right hand side we can see some residential buildings and old wine cellars. On the left hand side there are a row old mansion converted into multi-dwelling units. The walls are mainly white-washed and the street pavement is a mix of cement tiles and asphalt. The residential buildings have relatively large windows with traditional shading devices. The wine cellars have fewer and smaller windows located on the top of the walls. We can also see some cars coming through and people walking. 2. Invisible information: Height‐to‐width ratio, of buildings’ facades and street, and surface‐to‐volume ratio of the urban blocks. 3. The height‐to‐width ratio information can be used in urban microclimate studies to analyse the interdependencies between the geometry of the streets and heat dissipation, shadowing and solar access. Thus, it can contribute to the planning of a more liveable urban space, regarding microclimatic conditions, potential passive design strategies, solar energy and access to daylight of the buildings.