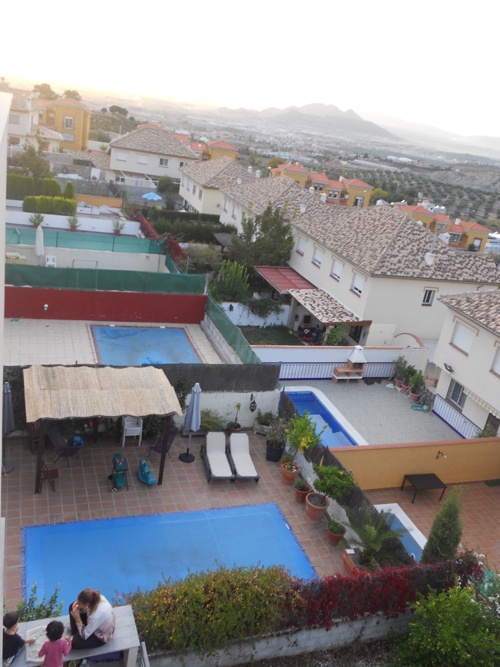Inner courtyards of a block of houses in Jun (Granada)
FC-01x Future Cities (1st Run) - Exercise 1 : "Making the Invisible - Visible"

Uploaded on 2014-10-18 by Monicadelacruz
This is a photo of my own neighbourhood, a fifteen year old urban development which could be a good sample of a non smart neither sustainable urban planning (for example, although it is located fifteen minutes drive from downtown there is no way to go walking because there are not pedestrian or bike paths and the only access road does not have shoulder so it is not safe walking down). Anyway, the photo is a snooping look that reveals something that is not able to be seen (invisible) for most of their inhabitants: the inner courtyards of the block of houses. Visible information.- [1] Related water: the inner courtyards are mainly pavemented (the surface covered by grass has gone disappeared). Gardening is made with plants in plots and there is a swimming pool in every site. [2] Related energy: although the block of houses counts on city gas central heating, in the last two years chimneys have increased their number. Biomass, as renewable energy, is chosen to heat up houses instead of systems based on non-renewable energy, such as electric radiators o city gas central heating. Invisible information.- [1] Rain water collected in sink (cubic meter per year) Water used in watering plants (cubic meter per year) Water used in cleaning work of inner courtyards (cubic meter per year) Water for filling (and refilling) swimming pool (cubic meter per year) [2] Amount of biomass used for energy purposes Amount of biomass available in nearby countryside or non-built sites Knowledge.- [1] Capacity needed for gardening, cleaning and filling swimming pool counting on rain water stored Effects on urban design.- [1] Reducing water consumption from water supply network by re-using rain water Taking in to account space reservation for individual or community water storage for every group of houses [1]: https://edxuploads.s3.amazonaws.com/14136602939327638.jpg