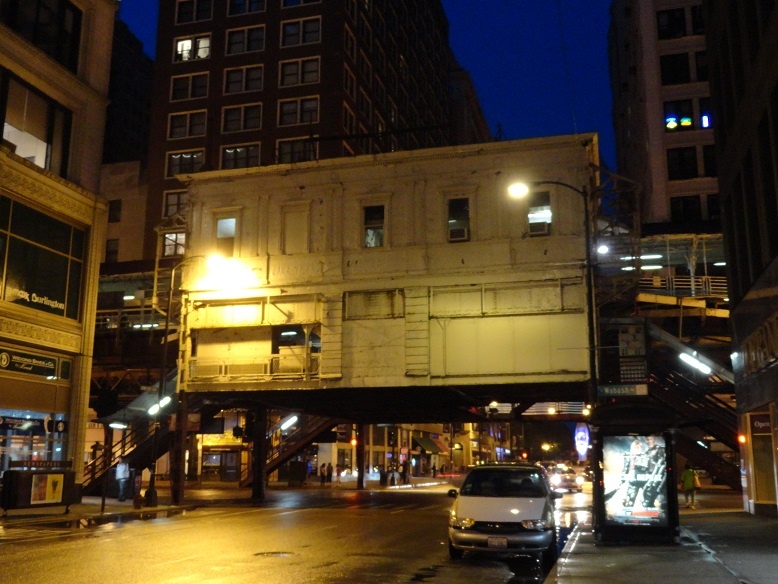Aging Chicago Transit system accessibility challenged
FC-01x Future Cities (1st Run) - Exercise 1 : "Making the Invisible - Visible"

Uploaded on 2014-10-12 by ValerieJ
What is visible is an elevated transit station with the flow of pedestrians and vehicles below. There are street lights, car lights, advertising display lights and interior lights. There are many different types of buildings including commercial and residential intermingled. It is night time and it had rained earlier which is why the street is wet. Access into the station appears by stairs only as evidenced by the two that connect with the street surface and the other two appear to do the same. The transit station appears to be aging and has been retrofitted over time. The A/C package units reinforces this perception. Because the structures are close together would indicate that this is in an inner urban core. What is not visible and for this station is not there, is an elevator. Many of the stations are not accessible. Those that are accessible have elevators however, many of the elevators do not work. This problem is so pervasive that the Chicago Transit Authority lists on their website accessibility information for all of its stations and provides a separate link, phone call to check elevator status information. The second invisible is that the steps that lead into the station are uneven, well worn wood stairs that lead through low ceiling passageways that allow water to drip through. Once on the wooden platform, when a train stops there is a gap both vertically and horizontally between the station platform and the train door. You must step both over and up to enter the train. Travelling through these stations with a suitcase proved challenging, possible only for those who are in good health. While the first is an obvious problem and would be solved by replacing this outdated, unsafe transit station with a new one that better complies with safety and accessibility requirements, the second invisible might indirectly be resolved by building a new station but does not fully account for use of the station by the passengers. Because of where it is located, the users might tend to be transporting large items (art pieces, musical instruments, food coolers, bicycles etc.). Accommodations should be made to allow for this kind of movement and transportation. This would be in keeping with creating a sustainable city as it would encourage using public transportation over private transportation to access the city's center. This could also indirectly affect the trains and its ability to be flexible in the use of space to accommodate less traditional uses. By considering these potential changes in use, preparing ahead of time could actually facilitate and develop a change in behavior of the city residents. This would be using Big Data to understand better how this dynamic city actually lives. ![enter image description here][1] [1]: https://edxuploads.s3.amazonaws.com/14131388955693585.jpg