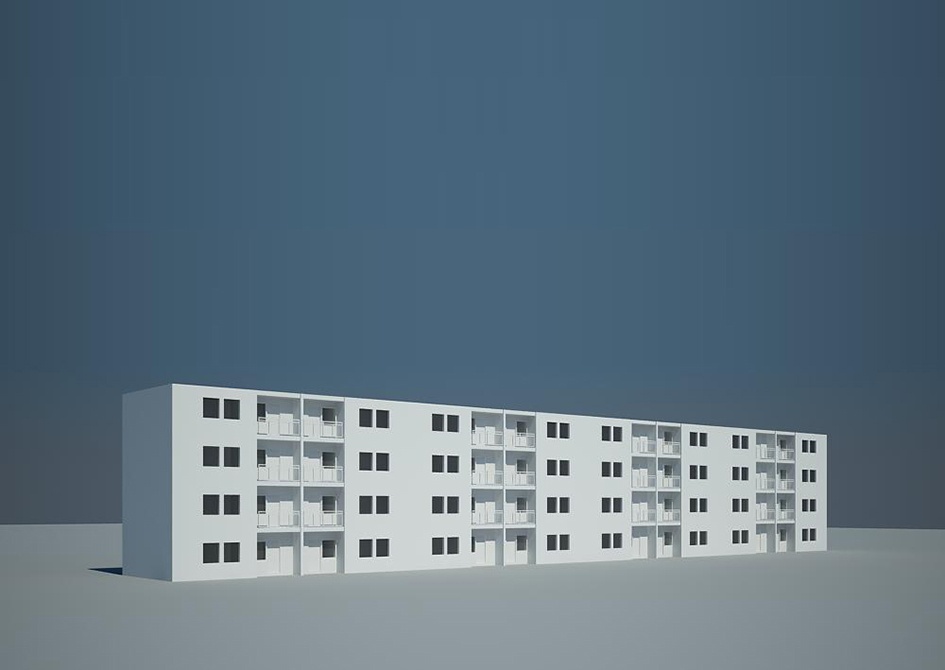CDS, Inclusion and architecture.
FC-02x Livable Future Cities ( 2nd Run) - Compulsory Exercise 6

Uploaded on 2016-04-15 by LeandroTomasCosta
The best example I know is non-governmental; it is the project: ¿Que pasa Riachuelo? (What´s up Riachuelo?) This project takes a system willing and enabled on internet, where the inhabitants of the Matanza –Riachuelo area , one of the most polluted on the planet, denounce cases of environmental pollution of the industries, inconvenient in the precarious districts and garbage dumps in the area. ![Que pasa Riachuelo?][1] Link: http://quepasariachuelo.org.ar/ **2-** The way that would start a Citizen Design Science Project, for an example of the proposed problem, would contribute ideas from my discipline – architecture -, to a team with representatives of other arts, techniques and Sciences. This group in turn must talk creatively with stakeholders involved from the start. **Example: Security and social inclusion in the Ciudadela 1 and 2 Urban and Residential Complex.** ![Conjunto Ciudadela 1 y 2. Foto de su primera publicación][2] I'm currently finishing the first stage of research and project urban and architectural, for one of the more conflicting housing complexes of high density in the metropolitan area of Buenos Aires: it's the housing complex 1 and 2, of the 1970's Citadel. The residential complex has more than 90,000 inhabitants distributed over an area of 26 hectares. The Citadel 1 and 2 residential complex, is an excluded district of the city, a neighborhood degraded material and socially, an unsafe neighborhood to its inhabitants and the neighbouring districts. The deindustrialization of the decades that followed left residents of the housing complex in a situation of exclusion and marginalization, with the resulting problems of a complex security situation. Lack of work, lack of space for work, lack of programs of public space, material, structural and infrastructural decay of the whole, they are problems that are interrelated. ![situación hoy][3] The dwellings were designed as areas for rest, not to independent production in the home. Minimum housing of the industrial era was the chosen model, a model of the static rationality. Larger families, for example, have no space to live in these homes. The lack of work in the productive sector and services could be determined, at least in part, with the transformation of the housing in a productive development space, with different scales of production, scale of small productive environment in the houses, the neighborhood production of medium- scale, and macrco-scale of the neighborhood network production. A model of residential and productive habitat that also incorporates the multi scale generation renewable energy in a collaborative network, the production of goods for inside and outside the housing complex, with technologies of manual and digital manufacturing, etc. ![pre figuración del sistema][4] This proposal requires a new symbiotic architecture with respect to the current. Different collaborating architectural times. This new architecture must be in reality a new architectural infrastructure, like three-dimensional spatial networks, enabling programming of specific applications, by the inhabitants. I propose an architectural and spatial system that can act in damaged sectors of the housing complex, reinforcing the structures of existing buildings, expanding housing deficit, generating new housing, and freeing space from the zero level for the realisation of an urban park. ![1][5] ![2][6] ![3][7] ![4][8] Detail of the system: ![Detalle infraestructura simbiotica][9] ![Disposición][10] ![Viviendas transformadas][11] ![Vivienda y trabajo][12] **3-** Taking this point and relating it to the former, I believe that the contribution of architects, within the framework of a scientific and technical team, will be the infrastructural architectural models and urban (projects) which, in the hands of the inhabitants and other disciplinary knowledges, can be articulated and assembled, in relation to a given context. The basic principles for a Citizen Design Science, consider should be: 1- recognition of the social actors involved. 2- Talks between social actors and inter-discipline team (technical and scientific). Search for data. Stage reading of the context and the specific situation. 3- Establish a continuous and open, participatory system via the internet. 4- Construction of scenarios of urban and architectural project based on the stage of reading. 5- Realization, in collaboration with the inhabitants or citizens, a system of urban and architectural, formed, in turn, technological applications and significance, suitable programmes. 6- Commissioning simulations to test models of urban and architectural systems. Implementation for consideration and vote of the models, through the evaluation of analog and digital simulations, by residents or citizens. 7- Ultimate urban and architectural project. The project must always, hold a certain capacity of transformation and adaptation to new uses and technologies. 8- Stage of construction works. 9- Citizen monitoring the urban system working. Last image of the project for Ciudadela 1 and 2: ![Proyecto Ciudadela 1 and 2][13] Link to my urban and architectural project: http://www.proyectoomnibus.com/proyecto_sath-ciudadela.php Greetings Mg. Arch. Leandro Tomás Costa Researcher FADU/UBA [1]: https://edxuploads.s3.amazonaws.com/14607384524311585.jpg [2]: https://edxuploads.s3.amazonaws.com/14607389483491388.jpg [3]: https://edxuploads.s3.amazonaws.com/14607395711478225.jpg [4]: https://edxuploads.s3.amazonaws.com/14607392642217435.jpg [5]: https://edxuploads.s3.amazonaws.com/14607393514351509.jpg [6]: https://edxuploads.s3.amazonaws.com/14607393708959618.jpg [7]: https://edxuploads.s3.amazonaws.com/14607393878991569.jpg [8]: https://edxuploads.s3.amazonaws.com/14607394309226975.jpg [9]: https://edxuploads.s3.amazonaws.com/14607397215655274.jpg [10]: https://edxuploads.s3.amazonaws.com/14607397624947564.jpg [11]: https://edxuploads.s3.amazonaws.com/14607397887798353.jpg [12]: https://edxuploads.s3.amazonaws.com/14607398317498949.jpg [13]: https://edxuploads.s3.amazonaws.com/14607401291855789.jpg